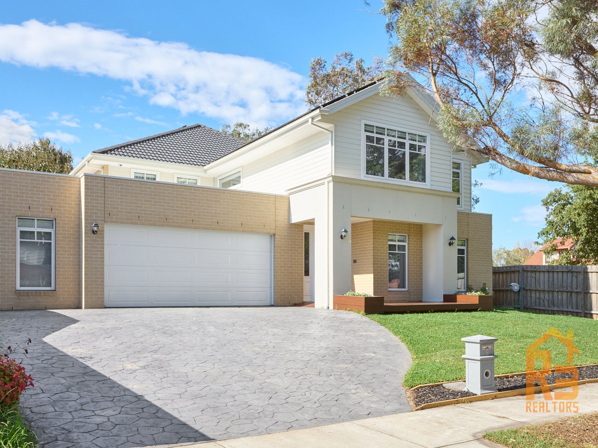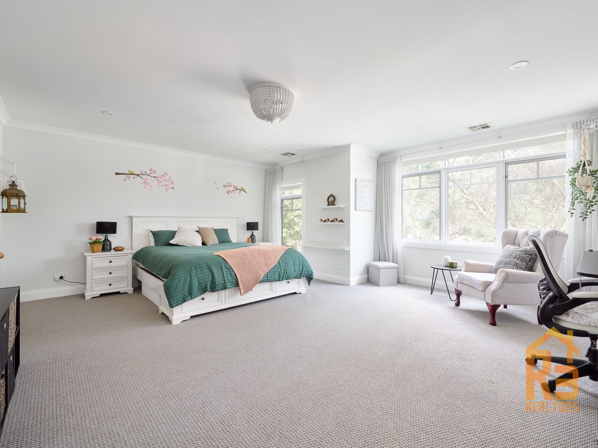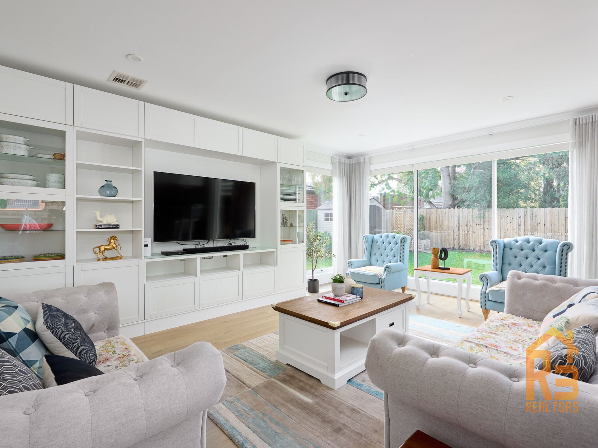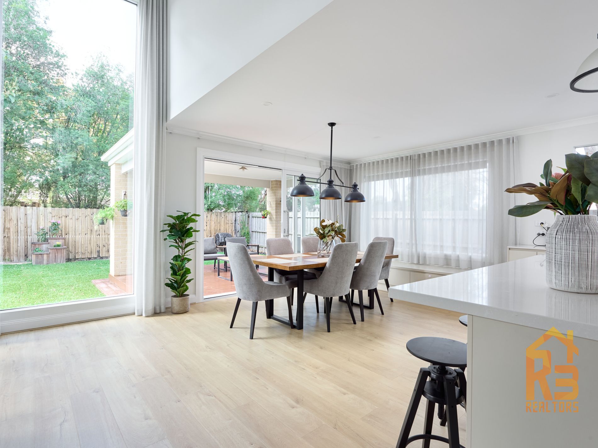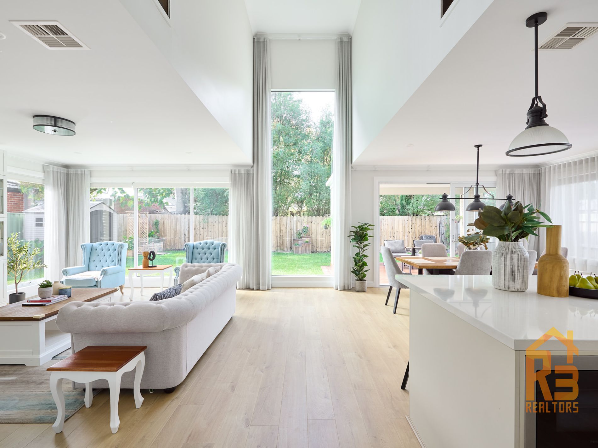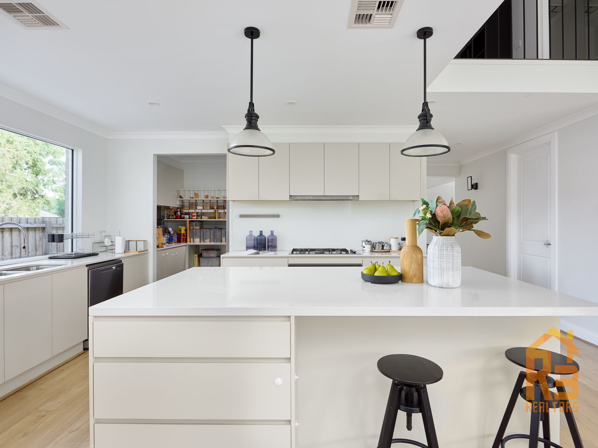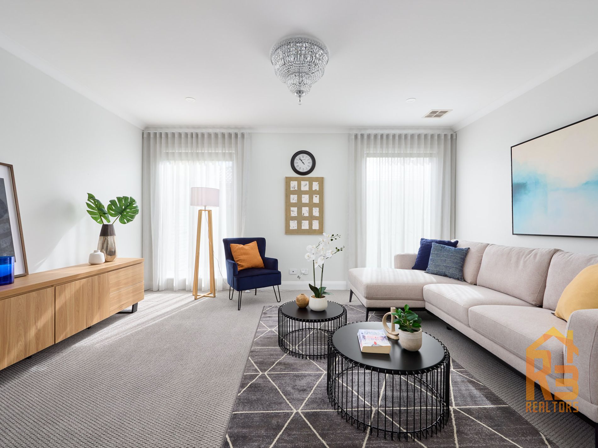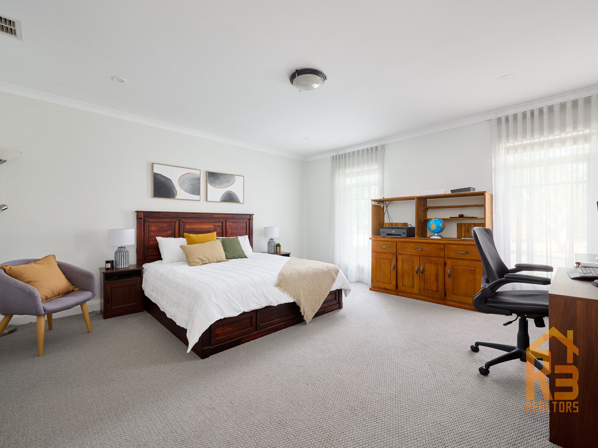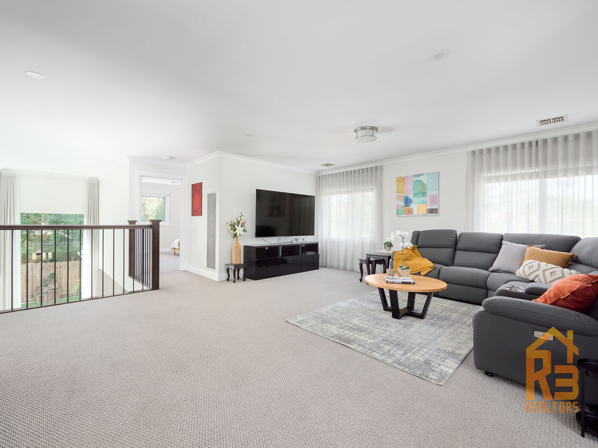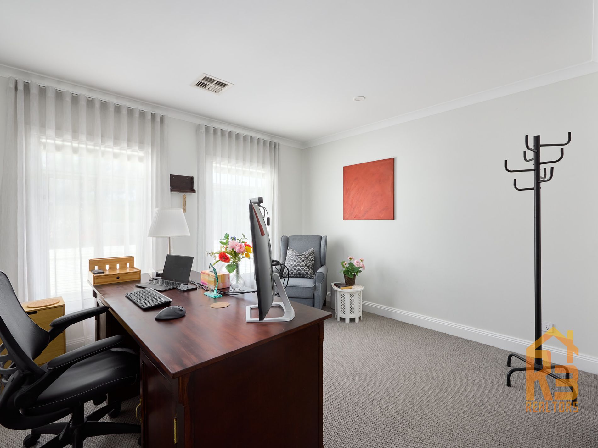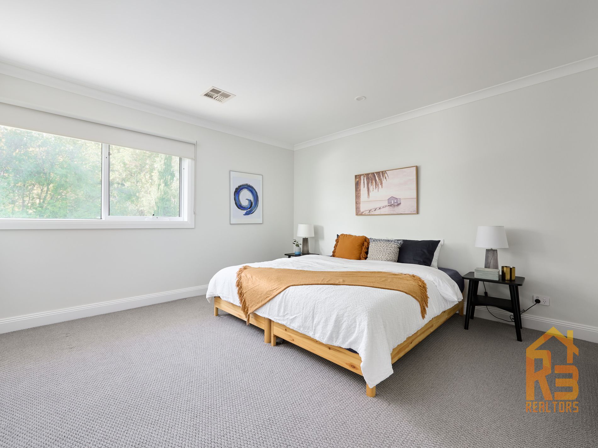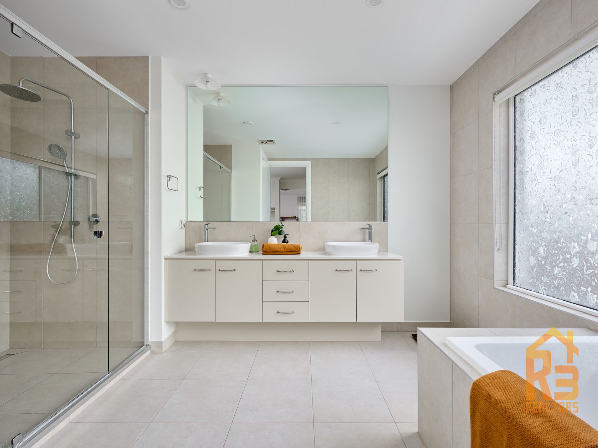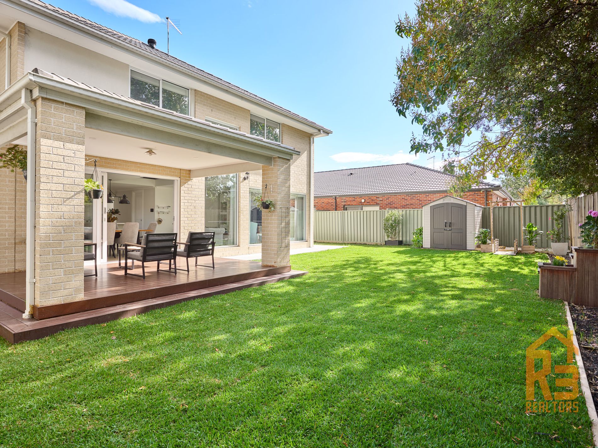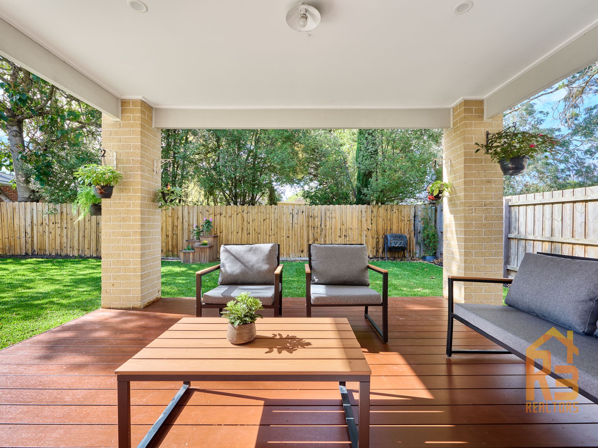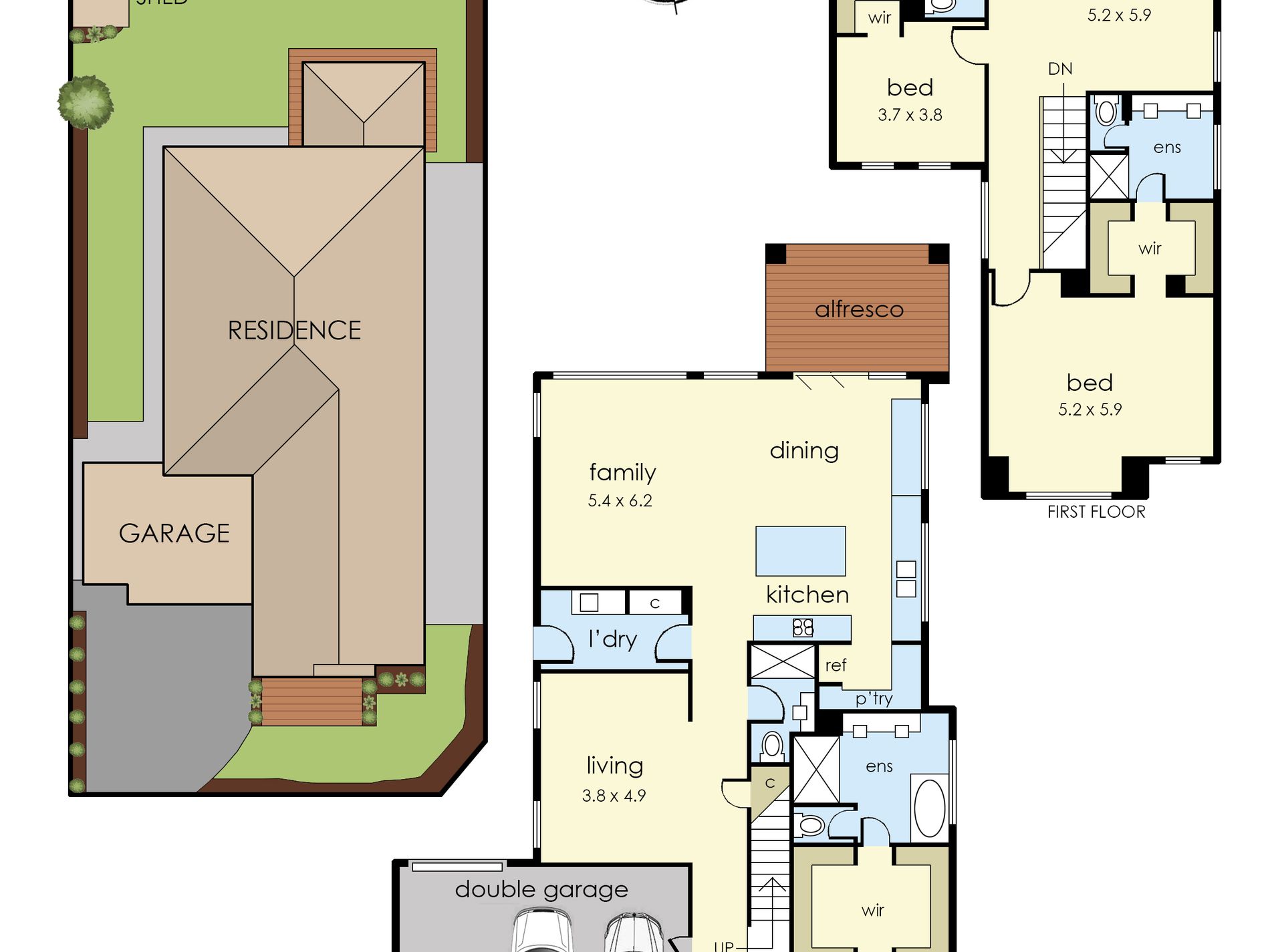R3 Realtors welcomes you to 8 Carluke Close Berwick.
This exceptional Porter Davis residence epitomizes luxury and sophistication, showcasing premium style and ample space. Nestled on a sprawling 691 m2 allotment, it offers breathtaking land scaping views and an array of lavish living areas. Discover modern living - a luxurious bespoke residence that beautifully blends elegance and functionality. This high-quality home features expansive open spaces throughout, creating a bright and inviting atmosphere in a prestigious neighbourhood.
Upon entry, you're welcomed by a grand foyer leading to the first master bedroom on the ground floor, complete with a luxurious ensuite and spacious walk-in robe. The heart of the home is the stunning gourmet kitchen, equipped with Caesarstone island benchtops, high-end appliances, and a hidden walk-in pantry-perfect for culinary enthusiasts and social gatherings.
The open plan living and dining areas flow effortlessly to the undercover alfresco, ideal for year-round entertaining. It also comes with a void in the living area: Impressive double-height void in the living area creates a sense of grandeur, flooding the space with natural light and enhancing the open-plan design for a truly luxurious feel. Enjoy warm evenings in the low-maintenance backyard-a secure space for relaxation or children's play.
Upstairs, the second master bedroom features an ensuite and walk-in robe, complemented by three additional bedrooms, each with their own walk-in robes.
Location is key, and this home is ideally situated within walking distance to Brentwood Park Primary School and Kambrya College, making school drop-offs a breeze.
This modern 5-bedroom, 4-bathroom home offer stylish family living with maximum convenience in a lovely suburb delivering all the contemporary amenities and lifestyle.
Key Features:
- Double-story residence built in 2021 with generous open spaces throughout
- High ceilings, downstairs and upstairs
- Two master bedrooms, each with its own ensuite and walk-in robe
- Chef's gourmet kitchen with Caesarstone benchtops and a hidden walk-in pantry
- High-end kitchen appliances, perfect for culinary enthusiasts
- Multiple living areas, both upstairs and downstairs, tailored to the needs of a growing family
- Energy-efficient solar panels for comfort and sustainability
- Ducted vacuum systems
- Ducted Heating and Cooling Systems
- Downlights - Upstairs and downstairs
- Security and Alarm systems
- Double glazed windows
- Low maintenance garden
- Double Garage with 2m Extension
It is conveniently located close to:
- Walking distance to Brentwood Park Primary School
- Walking distance to Kambrya College
- Walking distance to Brentwood park Medical centre
- Local shops, cafes, and more are just a short stroll away, ensuring all your daily needs are met.
- Short drive to Eden rise shopping centre
- Short drive to Westfield Fountain gate
- Easy access to Prince Fwy
Start living your dream life today! Book an inspection of this incredible family home before it's too late!
Please contact Rajesh Parwani at 0449 666 333 or Mitesh Joshi at 0430 544 914 for more information.
Please see the below link for an up-to-date copy of the Due Diligence Check List:http://www.consumer.vic.gov.au/duediligencechecklist
All information about the property has been provided to R3 Realtors by third parties. R3 Realtors has not verified the information and does not warrant its accuracy or completeness. Parties should make and rely on their own enquiries in relation to the property. All stated dimensions are approximate only. Particulars given are for general information only and do not constitute any representation on the part of the vendor or agent.
Please note - Pictures are for illustration purposes only.

